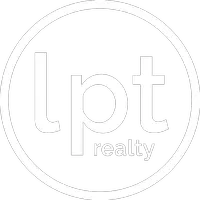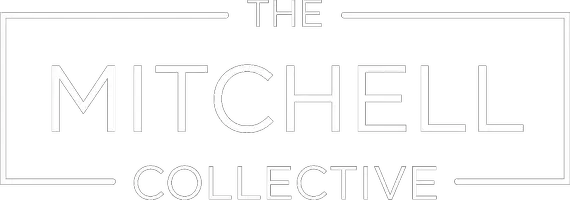5 Beds
5 Baths
3,586 SqFt
5 Beds
5 Baths
3,586 SqFt
Key Details
Property Type Single Family Home
Sub Type Single Family Residence
Listing Status Active
Purchase Type For Sale
Square Footage 3,586 sqft
Price per Sqft $906
Subdivision Williams Bill Madeira Harbor
MLS Listing ID TB8374761
Bedrooms 5
Full Baths 4
Half Baths 1
HOA Y/N No
Originating Board Stellar MLS
Year Built 2024
Lot Size 5,662 Sqft
Acres 0.13
Lot Dimensions 50x115
Property Sub-Type Single Family Residence
Property Description
A versatile floor plan featuring 5 bedrooms or 4 bedrooms + office & 4 ½ baths this masterpiece offers unparalleled luxury, convenience, comfort and design style. Step off the elevator and into the great room & kitchen and you'll feel like you're on the set for Coastal Living Magazine. A professional chef's-designed kitchen offers top of the line appliances featuring Sub Zero, Wolf & Kitchen Aide right down to the warming drawer, convection drawer and professional grade ice maker.The seamless flow into the grand living and dining areas, adorned with designer finishes, creates an inviting atmosphere for gatherings Large sliding glass doors open to a magnificent outdoor terrace, where you can savor al fresco dining against a backdrop of spectacular sunsets over the water.
This floor also offers a guest ensuite with a french door to the breathtaking waterfront balcony. Step off the Elevator from the 3rd floor and you're greeted with your wet bar as you walk into your primary suite. This spacious suite offers gorgeous views with an enormous bathroom, shower and closet as well as 12 FT slider out to your private balcony with peek-a-boo views to the Gulf..
The immaculate backyard has a very relaxing key west vibe and can be accessed by the 12ft sliding glass door or a back garage that can be used for all your land and water toys. A custom pebble tech salt-water, heated pool and spa with high-end white marble pool decking leading to your dock with 24/7 DEEP WATER ACCESS completes this masterpiece and ensures many fun memories will be created at your new oasis paradise!
Indulge in the ultimate coastal lifestyle in this extraordinary luxury home, where elegance meets the tranquility of waterfront living. Schedule your private tour today and experience the epitome of coastal elegance! Realtors bring your pickiest Buyers, this home has it all!
Location
State FL
County Pinellas
Community Williams Bill Madeira Harbor
Area 33708 - St Pete/Madeira Bch/N Redington Bch/Shores
Direction E
Rooms
Other Rooms Den/Library/Office, Family Room, Formal Dining Room Separate, Great Room, Inside Utility
Interior
Interior Features Ceiling Fans(s), Eat-in Kitchen, Elevator, High Ceilings, Kitchen/Family Room Combo, Living Room/Dining Room Combo, Open Floorplan, PrimaryBedroom Upstairs, Solid Surface Counters, Solid Wood Cabinets, Split Bedroom, Stone Counters, Thermostat, Walk-In Closet(s)
Heating Central
Cooling Central Air
Flooring Luxury Vinyl, Tile
Furnishings Unfurnished
Fireplace false
Appliance Dishwasher, Disposal, Range, Range Hood, Refrigerator, Wine Refrigerator
Laundry Inside, Laundry Room
Exterior
Exterior Feature Lighting, Private Mailbox, Sliding Doors
Garage Spaces 5.0
Fence Vinyl
Pool Gunite, In Ground, Lighting
Utilities Available Public, Water Connected
Waterfront Description Intracoastal Waterway
View Y/N Yes
Water Access Yes
Water Access Desc Canal - Saltwater,Intracoastal Waterway
View Water
Roof Type Metal
Porch Deck, Front Porch, Rear Porch
Attached Garage true
Garage true
Private Pool Yes
Building
Lot Description Cul-De-Sac, FloodZone, City Limits, Street Dead-End, Paved
Story 3
Entry Level Three Or More
Foundation Pillar/Post/Pier, Slab
Lot Size Range 0 to less than 1/4
Builder Name CBK Homes
Sewer Public Sewer
Water Public
Architectural Style Contemporary, Elevated, Key West
Structure Type Block
New Construction false
Schools
Elementary Schools Orange Grove Elementary-Pn
Middle Schools Seminole Middle-Pn
High Schools Seminole High-Pn
Others
Pets Allowed Yes
Senior Community No
Ownership Fee Simple
Acceptable Financing Cash, Conventional
Listing Terms Cash, Conventional
Special Listing Condition None
Virtual Tour https://drive.google.com/drive/folders/1WG4IauYpigx45dcpsR2FHai32rLjPMGD?usp=sharing








